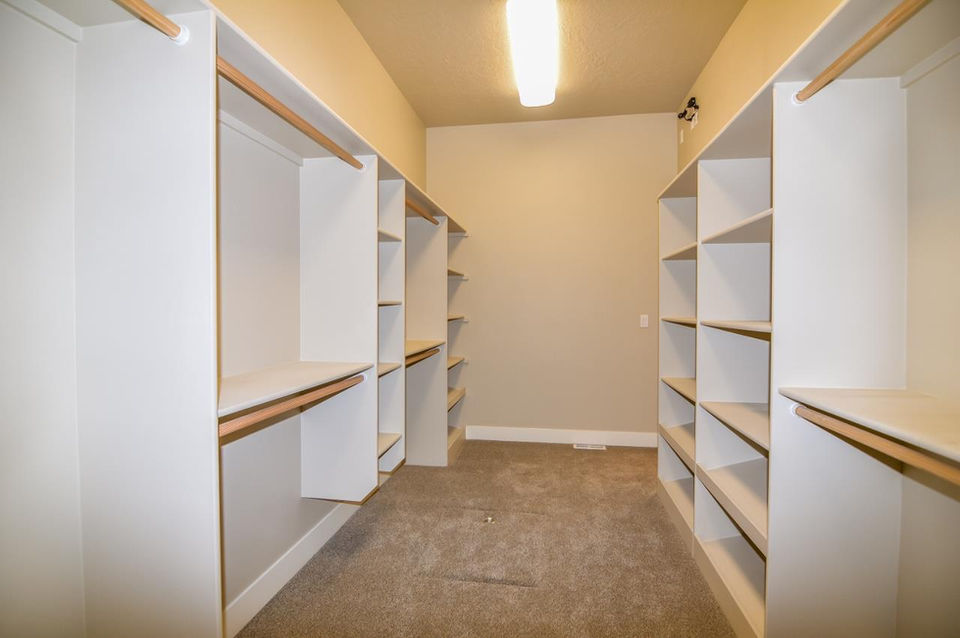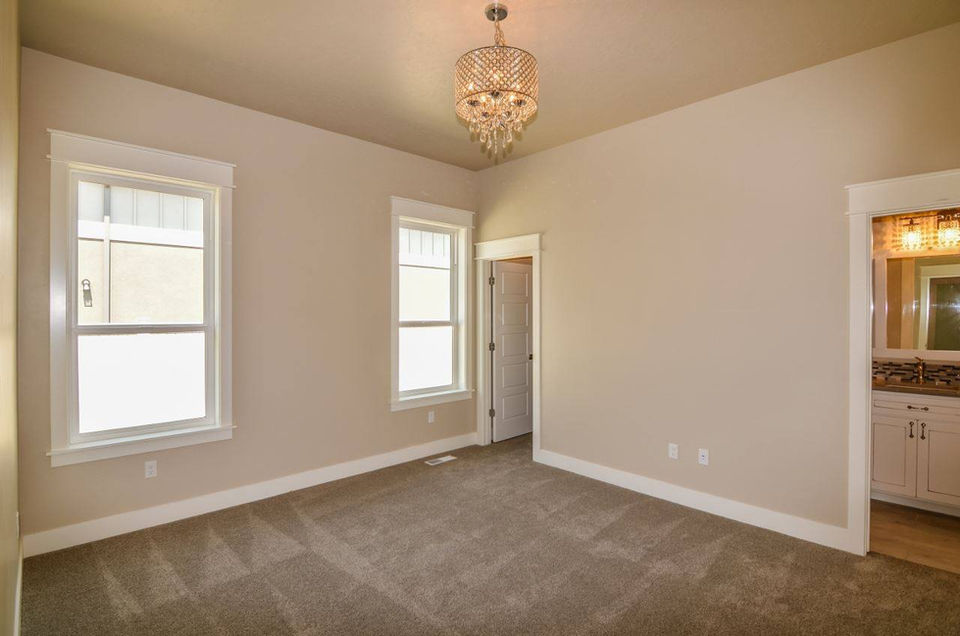The Brooklyn
The Brooklyn is a 2,200 square foot 3 bedroom, 3 bath custom built home. The home features a 2 car garage built extra deep for storage, an RV and utility garage. With extensive wood work, including columns and archways, as well as wood trim window casings with accent paint, the censored accent lighting under cabinets and entryway accent lighting elevates the home to give it a luxurious look and feel.
The Grand Entry with ship-lap accents and hardwood floors leads into the main living space with a stone fireplace that steals your attention. Open kitchen boasts large island/breakfast bar, granite counter tops, tile backsplash, custom cabinetry, built-in oven/microwave/gas range with under cabinet lighting and pantry. The dining space overlooks living and kitchen areas with access to an extended back patio. Double-glass doors open to separate office/den with double closets and views of the front walk-up off the living room. The master suite has private access to back patio and a large spa-like retreat with grand dual vanity with custom cabinets, corner/soaker tub, walk-in tile shower and large walk-in closet with private access into laundry room. Spacious laundry room with lots of cabinet space and shoe removal area. 2-Car Garage + 3rd RV Bay (16' x 46').














































